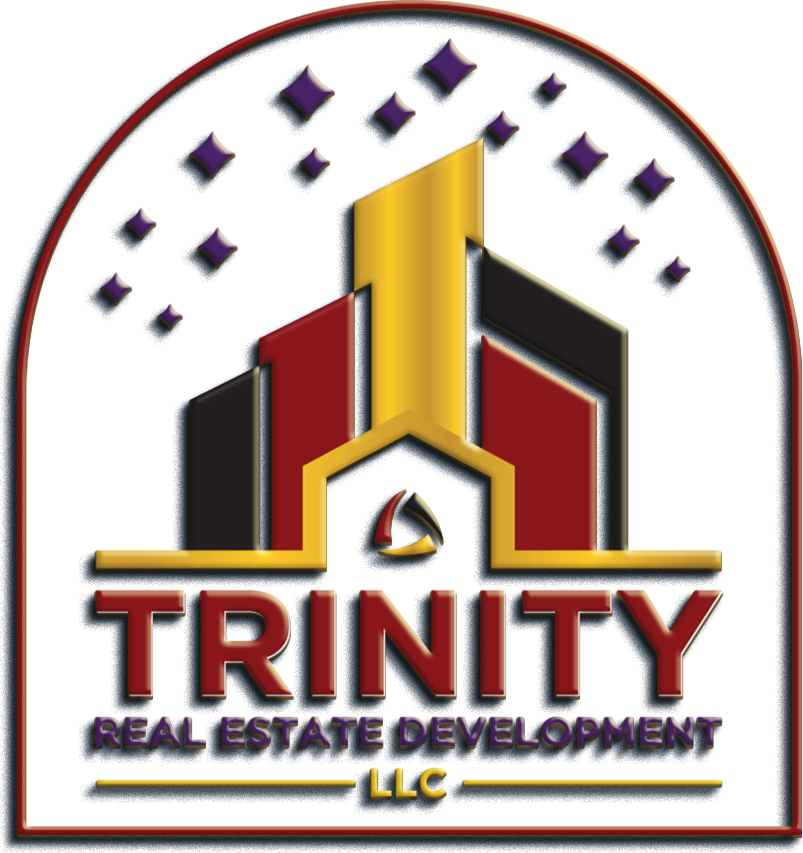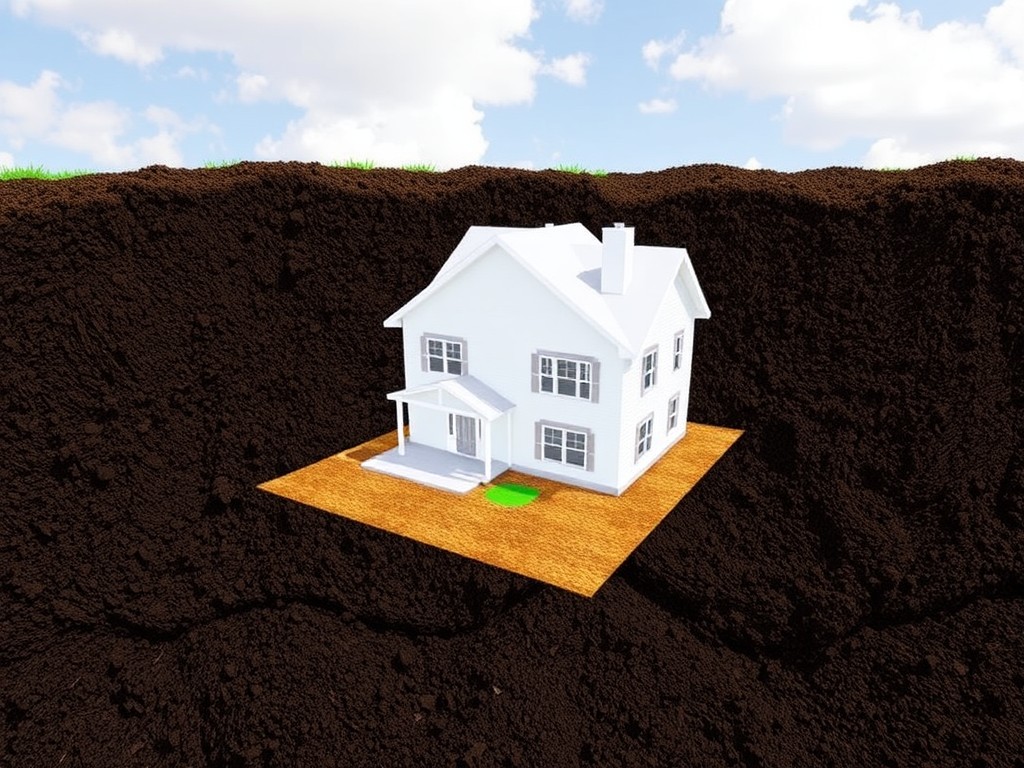Building a house is like baking a cake – a solid foundation is crucial for a successful outcome. While we often focus on the visible aspects of construction, what lies beneath the surface is equally important. That’s where soil examination and 3D modeling come in, providing crucial insights that can make or break your dream home.
Soil Examination: Uncovering the Hidden Truth
Imagine building a magnificent castle on a foundation of sand – disaster waiting to happen, right? Soil examination plays the role of a detective, uncovering the hidden characteristics of the ground beneath your future home. Here’s why it’s indispensable:
- Understanding Soil Composition: Different soil types have different load-bearing capacities. A thorough examination reveals whether the soil is primarily clay, sand, silt, or a mixture, and determines its ability to support the weight of your house.
- Identifying Potential Hazards: Soil examination can detect the presence of expansive soils (like clay) that expand and contract with moisture changes, potentially causing foundation damage. It also identifies areas prone to erosion, flooding, or seismic activity.
- Preventing Costly Surprises: Imagine discovering foundation issues after construction has begun! Soil testing helps avoid costly repairs and structural problems down the line by identifying potential issues early on.
- Optimizing Foundation Design: Based on the soil analysis, engineers can design the most appropriate foundation type and depth, ensuring stability and longevity for your home. This might involve using deeper footings, reinforced concrete, or even soil stabilization techniques.
3D Modeling: Visualizing Your Vision in a Virtual World
Gone are the days of relying solely on two-dimensional blueprints. 3D modeling takes home design to the next level, offering a range of benefits:
- Enhanced Visualization: Seeing your future home in 3D allows you to better understand the spatial relationships between rooms, visualize the flow of the layout, and make informed decisions about design elements.
- Accurate Site Planning: By integrating 3D models with site surveys and topographical data, builders can precisely position the house on the lot, optimize views, and minimize environmental impact.
- Clash Detection and Resolution: 3D modeling allows architects and engineers to identify potential clashes between structural elements, plumbing, electrical, and HVAC systems before construction begins, saving time and money on costly rework.
- Improved Communication and Collaboration: 3D models serve as a powerful communication tool between homeowners, architects, builders, and subcontractors, ensuring everyone is on the same page and reducing the risk of misunderstandings.
The Power of Combining Soil Examination and 3D Modeling
When used together, soil examination and 3D modeling become even more powerful:
- Optimized Foundation Design: Soil data can be integrated into the 3D model, allowing engineers to tailor the foundation design to the specific soil conditions, ensuring stability and preventing future problems.
- Accurate Cost Estimation: By combining site information, soil data, and 3D models, builders can generate more accurate cost estimates for excavation, foundation work, and overall construction, minimizing budget surprises.
- Sustainable Building Practices: Understanding the site’s topography and soil conditions through 3D modeling helps builders implement sustainable practices like passive heating/cooling, rainwater harvesting, and minimizing site disturbance.
Investing in Peace of Mind
While soil examination and 3D modeling might seem like additional upfront costs, they are small investments compared to the potential expenses of foundation repairs, structural issues, or construction delays down the line. By laying the groundwork with these essential steps, you’re ensuring a solid foundation for your dream home, built to last for generations to come.

